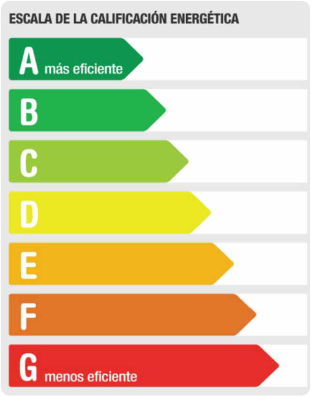Ref: HH0740. HENARES HOUSE sells a semi-detached house in the exclusive Jardín de Alcalá development. Discover this magnificent semi-detached house located in a gated community with excellent communal areas, ideal for families seeking comfort, spaciousness, and quality of life. Layout: Main floor: bright living room with fireplace, large fully equipped kitchen, and guest toilet. First floor: master bedroom with en-suite bathroom and built-in wardrobe, three additional bedrooms with built-in wardrobes, and a second full bathroom. Attic: fully equipped, perfect as an office, play area, or extra bedroom, with many possibilities. Semi-basement: garage for two vehicles, toilet, pantry, and cozy wine cellar with fireplace and bar, ideal for gatherings. Outdoor areas: Front garden with glassed-in porch. 55 m² rear garden with pergola, stone barbecue, and direct access to the communal areas with swimming pools, green areas, playground, and tennis court. Features: Wooden floors. Double-glazed windows. Air conditioning in the living room and two bedrooms. Individual natural gas heating. Video intercom. Common areas: over 4,000 m² with extensive gardens, a playground, a swimming pool for adults and children, and a tennis court. Prime location: Just a 10-minute walk from the commuter train station. 2 minutes from the police station. 3 minutes from the Alcalá Magna Shopping Center. A move-in ready home that combines space, comfort, and an unbeatable location.
Nearby services: Bus, Schools, Kindergarten, Parks, Drugstore, Supermarket, Restaurants, Mall
.png)
Agent: Henares House, C.B.
910338414
henareshouse@gmail.com
| Reference |
HH0740 |
| Type of property |
House |
| Transaction |
For sale |
| Province |
Madrid |
| Village |
Alcalá de Henares |
| Area |
Bripac |
| Year built | 1997 |
| Surface area |
260 m² |
| Kitchen | Separate kitchen |
| Equipped kitchen |
|
| Bedrooms | 4 |
| Bathrooms |
Bathrooms: 2 Toilet: 2 |
| Balcony |
|
| Garden |
|
| Community area |
|
| Swimming pool |
|
| Heating |
|
| Air C. |
|
| Garage |
|
| Outdoor |
|
| Orientation | Sur |
| Video intercom |
|
| Front door | Reinforced |
| Doors | Precious wood |
| Windows | Pvc |
| Crystals | Double glazing |
| Floor | Parquet |
| Built-in wardrobes |
|
| Alarm |
|
| Hearth |
|

| Amount to be financed |
| Interest |
| years |
569000 € | 260 m² | 4 Bedrooms | 2 Bathrooms
| Name* | |
| Phone* | |
| Email* | |
| Message* | |
| Consiento el tratamiento de mis datos. Henares House, C.B. tratará sus datos con la finalidad de contestar a sus consultas, dudas o reclamaciones. Puede ejercer sus derechos de acceso, rectificación, supresión, portabilidad, limitación y oposición, como le informamos en nuestra Política de Privacidad y Aviso Legal. |